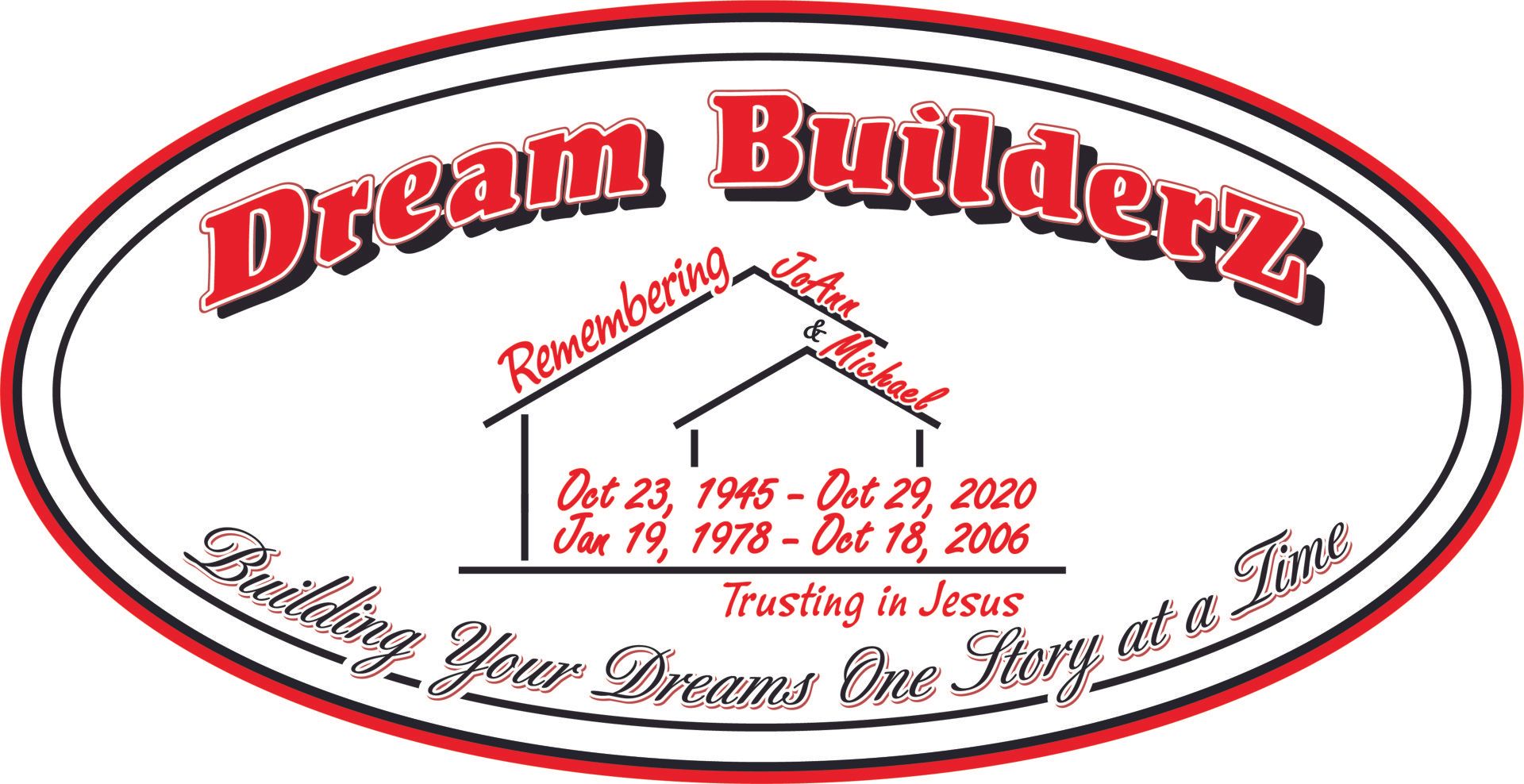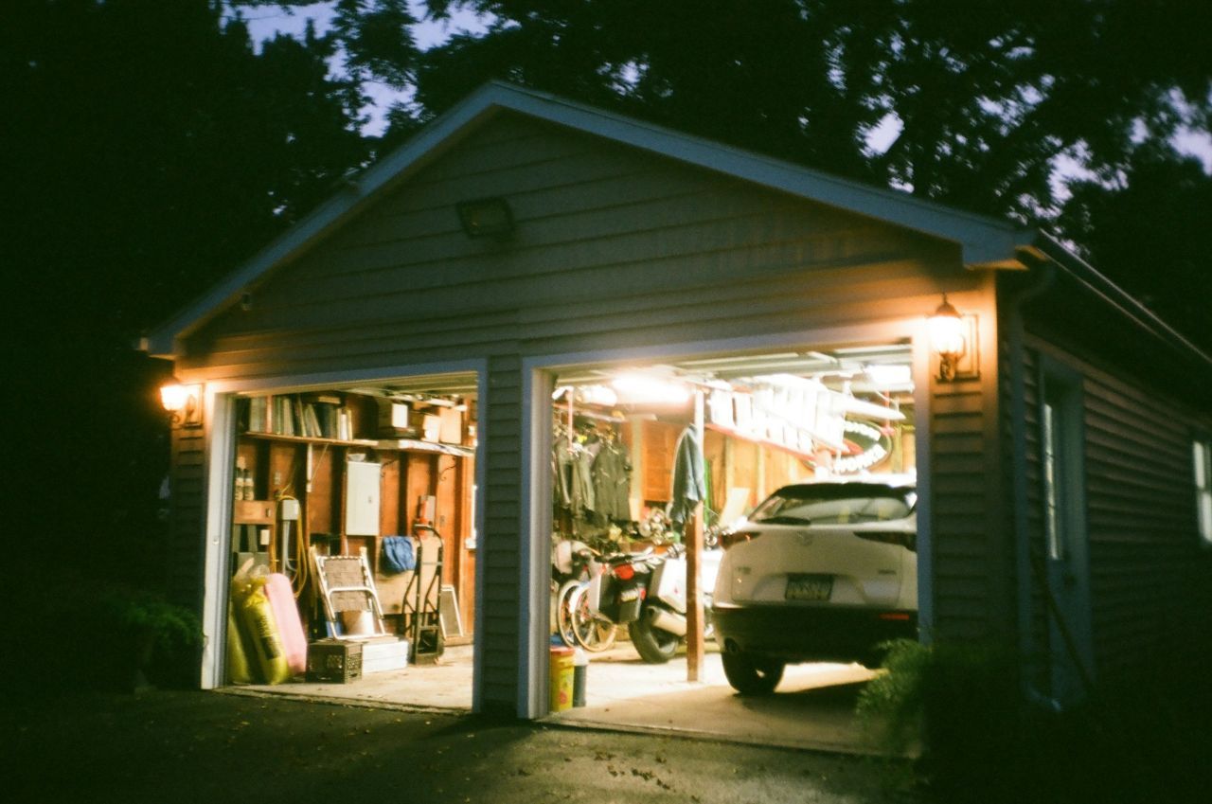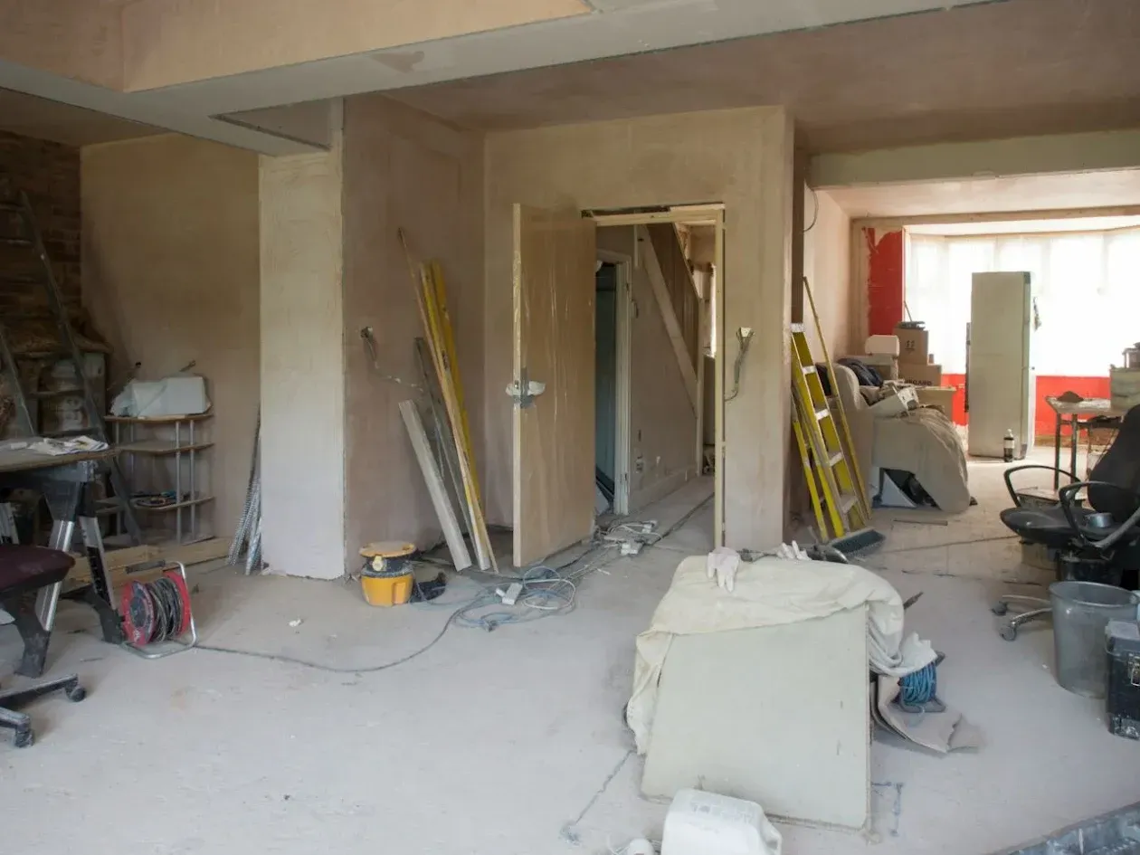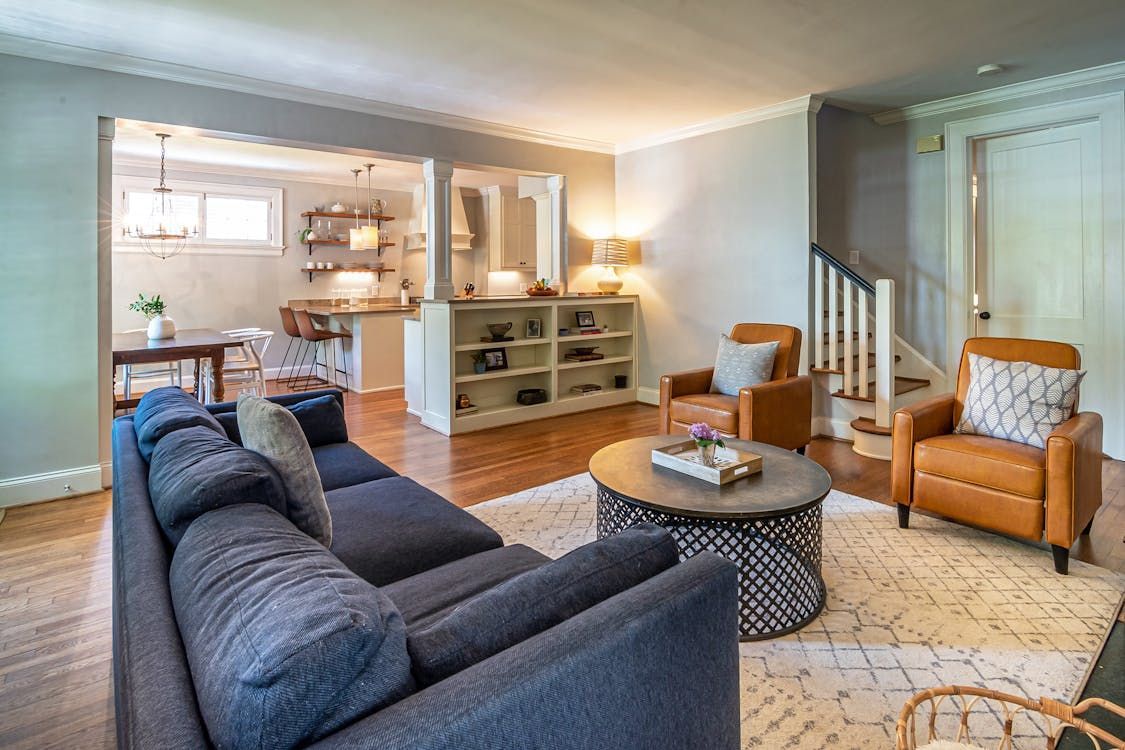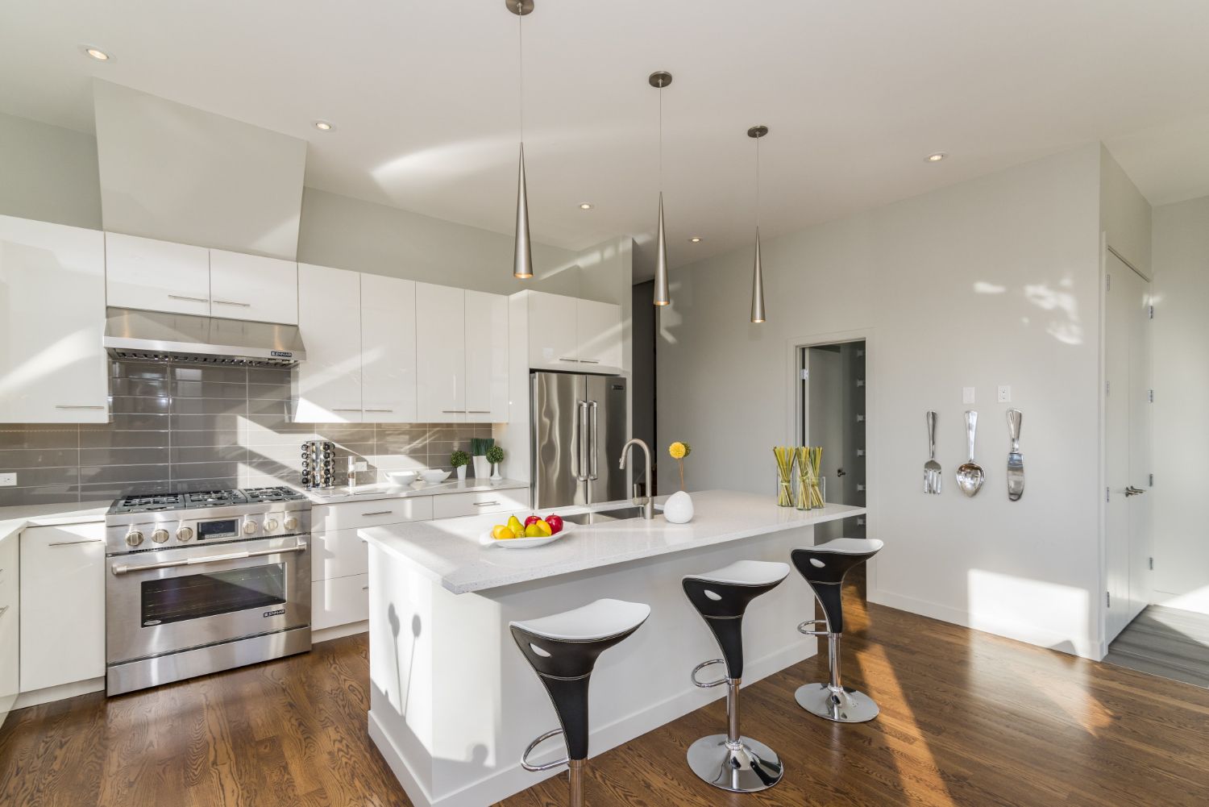Understanding Zoning Laws Before Starting a Home Renovation
Before picking up a hammer or
hiring a contractor, it’s smart to pause and look into one important thing—understanding zoning laws. These rules decide what changes you can legally make to your home. Ignoring them can lead to costly fines, delays, or being forced to undo your hard work. The good news? You don’t need to be a lawyer to get the basics. This guide breaks it all down in simple terms, so you can start your renovation the right way.
What Are Zoning Laws?
Zoning laws are local rules that control how land can be used. They divide areas into zones like residential, commercial, or industrial. These rules affect what you can build, how high, and where on your property. For example, a home in a residential zone might not be allowed to run a storefront. Understanding zoning laws means knowing what your property is allowed to be used for—and what it's not. Each city or town sets its own zoning rules, so they can vary a lot from place to place.
How to Make Your Renovation Easier
Once you've got a clear understanding of zoning laws, it’s time to prepare for the renovation itself. One way to make things smoother is by organizing your space. In some cities, this preparation looks a little different. For example, in Boston, older homes and tighter layouts often mean less storage and narrower access for contractors. Clearing space early becomes even more important. If you’re working in rooms like the kitchen or living room, it’s a good idea to pack up your stuff before construction begins. Moving boxes are perfect for storing furniture, dishes, and personal items safely. Not only does this keep your belongings protected from dust and debris, but it also frees up space for workers to move around.
How Zoning Affects Your Home Renovation
Zoning laws don’t just apply to big commercial projects—they can directly impact the changes you make to your home. Whether you're thinking about adding a second story, building a backyard guesthouse, or expanding your kitchen, zoning rules set the limits. These laws might tell you how tall your home can be, how close it can sit to the edge of your property, or if you're allowed to build an extra unit at all.
Some renovations need special permission, even if they seem minor. Things like fences, driveways, decks, or sheds often fall under zoning rules. If your plans affect shared spaces, parking, or your neighbors’ privacy, the city may be stricter. For example, turning a basement into a rental unit could be blocked if your zone doesn’t allow multi-family housing. Knowing what’s allowed before you start helps you avoid big problems later.
Where to Find Your Local Zoning Rules
Before starting your renovation, check the zoning rules for your property. Most cities or counties have a planning department website with a zoning map. You can enter your address and see how your property is classified, along with the rules that apply.
If the website is unclear, call or visit the planning office. Staff can explain the details and give you printed materials if needed. Some places also offer online tools that show height limits, building lines, and other restrictions.
Don’t rely on advice from neighbors or past projects—rules can change. Always double-check with official sources so you’re working with the most current information.
Common Zoning Terms You Might See
Zoning rules often include terms that can be confusing. Here are some you’ll likely see, with simple examples:
- Setback: The required space between your building and the property line.
Example: A 10-foot front setback means your porch must be 10 feet from the street.
- Floor Area Ratio (FAR): Limits how much you can build based on lot size.
Example: A FAR of 0.5 on a 4,000-square-foot lot allows 2,000 square feet of building
- Variance: Special permission to break a zoning rule.
Example: Building closer to a neighbor than normally allowed.
- Nonconforming Use: A legal use that no longer fits current zoning.
Example: A store in a residential zone that was built before rules changed.
- Overlay Zone: Extra rules added to an area.
Example: A historic zone with limits on exterior changes.
These terms help you understand zoning documents without guessing. You don’t need to memorize them—just refer back as needed.
Steps to Take Before Starting Your Renovation
Before starting your renovation, follow these steps to avoid problems:
- Check your zoning. Find your property’s classification on your city’s website or by contacting the planning office.
- Review the rules. Look for limits on height, setbacks, and lot usage.
- Consult a zoning officer. If you’re unsure about anything, ask for clarification.
- Apply for permits or variances if needed. Get approval before making changes that don’t fit the rules.
- Wait for approval. Don’t begin work until you have written permission.
Taking these steps will help your project move forward without legal issues.
What Happens If You Skip This Step?
Skipping the zoning check can lead to serious problems. The city may stop your renovation mid-project, and you could face fines for breaking the rules. If your work is deemed illegal, you might be ordered to tear it down, which can be costly. On top of that, your property value could drop, and if you ever decide to sell, potential buyers may be turned off. Fixing a mistake after starting the work is more expensive and stressful than just doing it right from the start.
When You Might Need Extra Help with Understanding Zoning Laws
Sometimes, zoning laws can get tricky, and it’s a good idea to get extra help. If your renovation involves building close to your property line, adding a second unit, or working in a historic district, you may need professional advice. Similarly, if your plans go against current zoning rules and require a variance, a zoning consultant or land use lawyer can help guide you through the process. They’ll ensure your project meets all requirements and avoid costly mistakes down the road.
Renovation Types That Often Raise Zoning Issues
Certain renovations are more likely to run into zoning issues. Adding extra floors or expanding your home’s size can trigger height and setback restrictions. Turning a garage, basement, or spare room
into a home office usually doesn’t raise concerns, but creating a rental unit might need special approval. Building a guesthouse or separate unit often faces restrictions based on your property’s zoning. Installing tall fences, large sheds, or other structures might also need permission, particularly if they affect your neighbors’ views or privacy. Always check the rules before starting these types of projects.
Conclusion: Think Before You Build
Before you start your renovation, remember that understanding zoning laws is key to a smooth process. These rules help protect your community and ensure your project is legal. While it may seem like an extra step, checking zoning laws can save you time, money, and headaches. By taking a little time to research and plan, you can move forward confidently, knowing your renovation won’t face unexpected roadblocks. So, think before you build, and make sure you’re on solid ground from the start.
