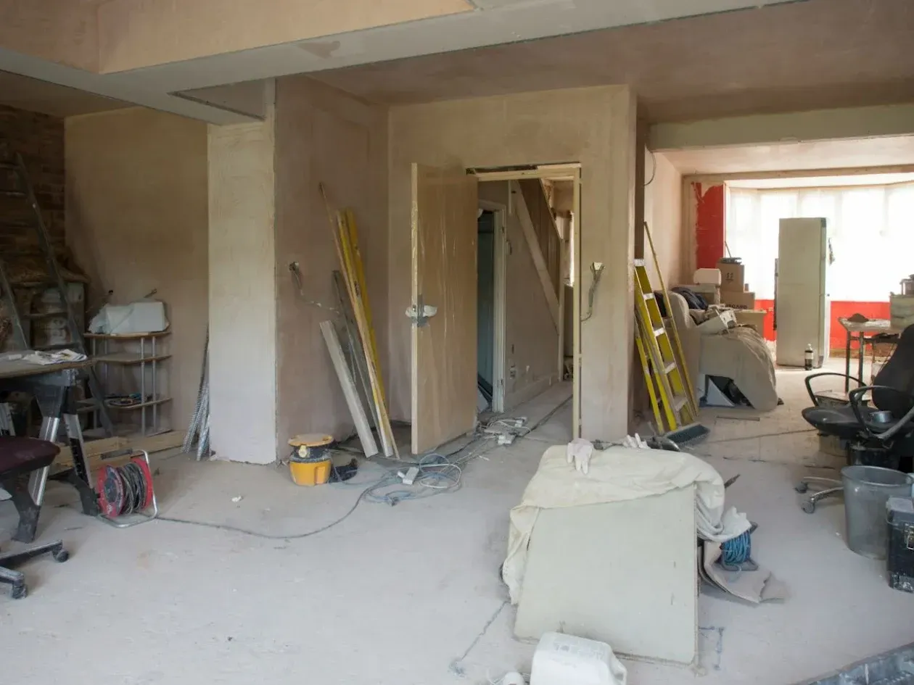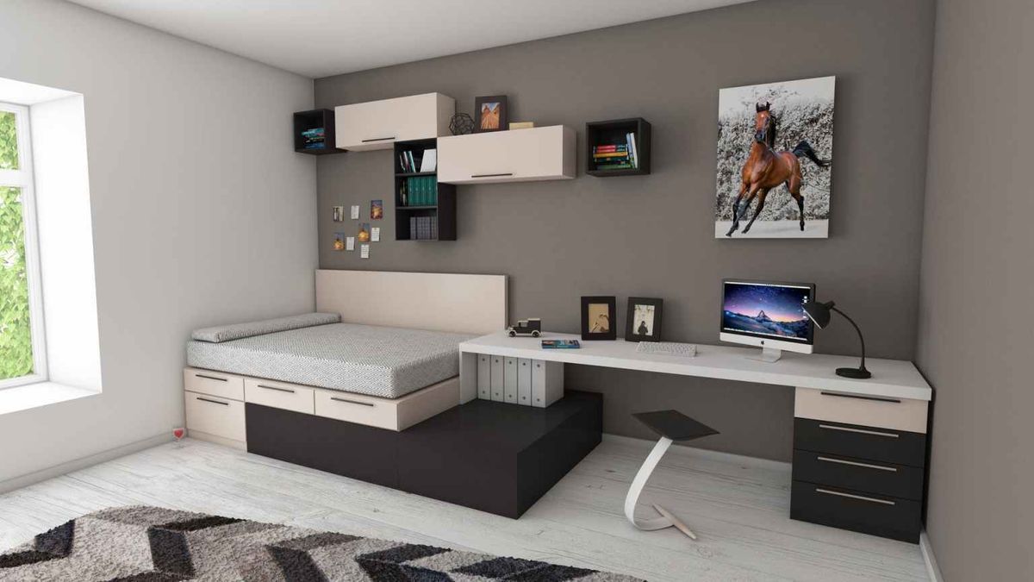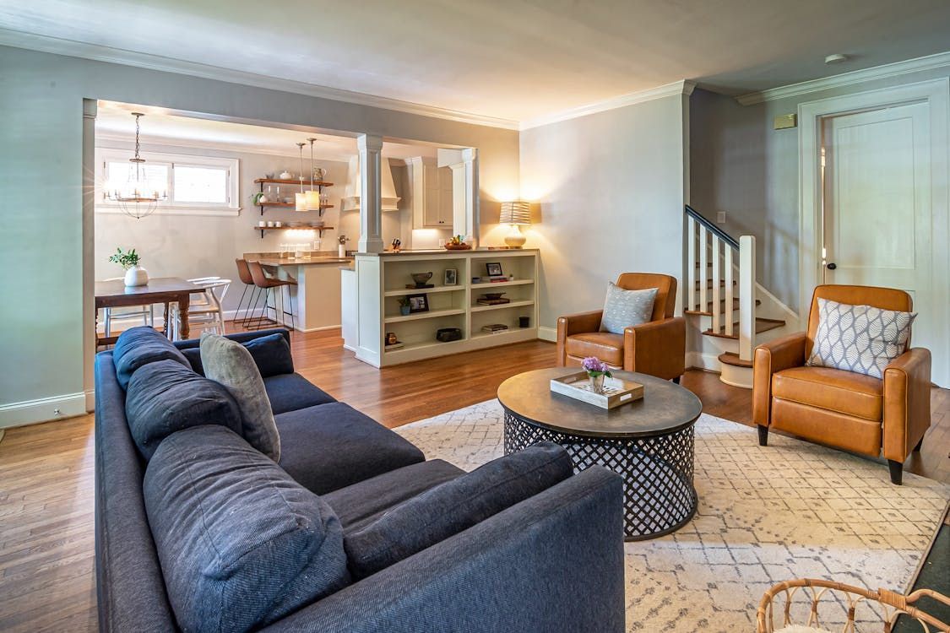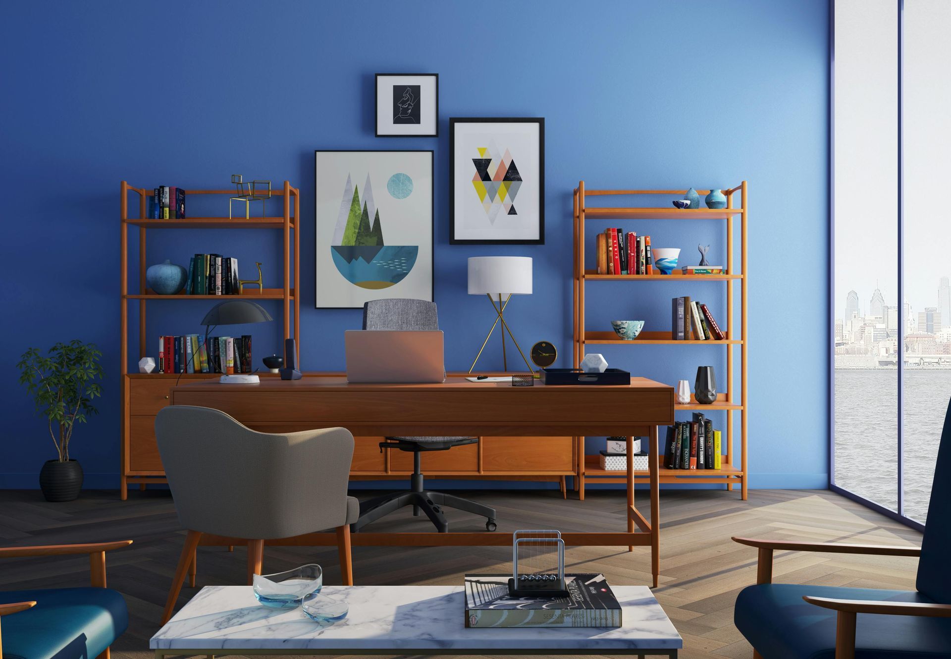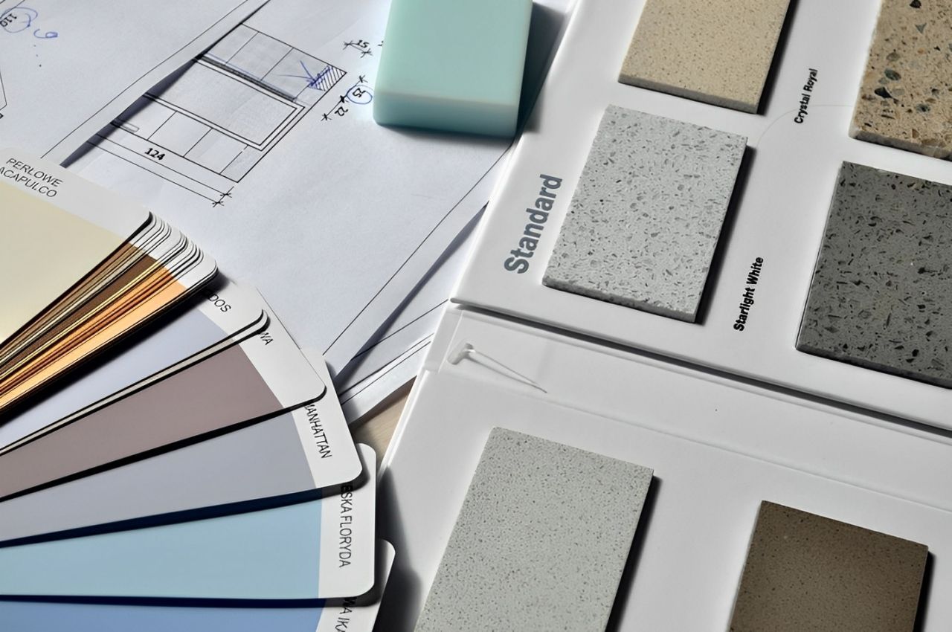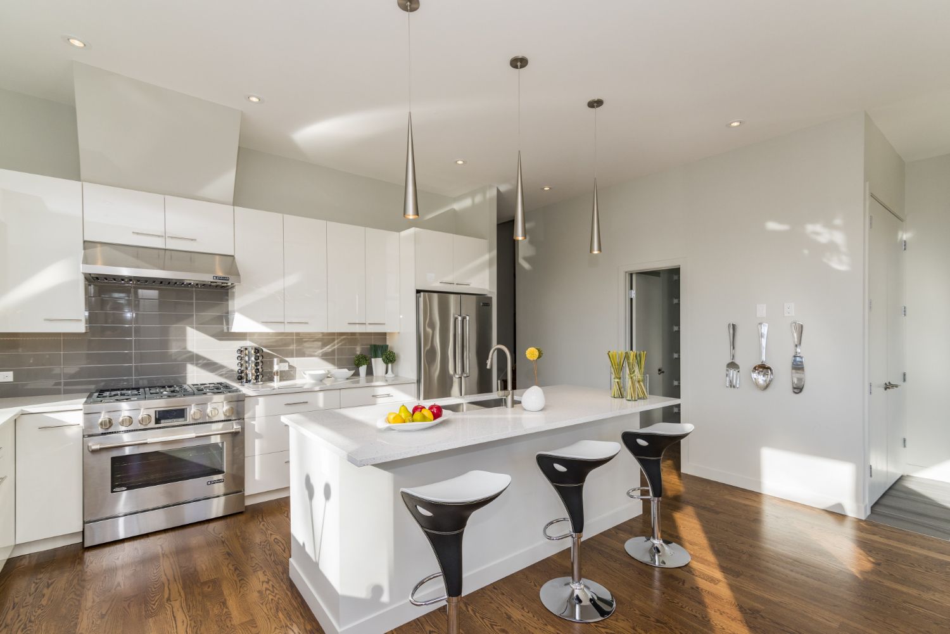Open Concept vs. Defined Spaces: Which Layout Works Best Today?
Home design reflects lifestyle choices. People now seek layouts that improve comfort and function. Some swear by open layouts, while others choose rooms with clear boundaries. When thinking about open concept vs. defined spaces, you want a plan that matches your daily habits. You also want a plan that adds value. A
top-rated general contractor can help create a layout that makes sense for your home. Stay active as you read. Ask questions. Imagine your own home while weighing these options.
What Is Open Concept Living?
Open layouts erase walls to connect kitchen, dining, and living spaces. These designs promote natural light and better air flow. They help families and friends connect during meals or casual evenings. With fewer walls, small homes can appear bigger and brighter.
But think about your routine. Do you like noise control or quiet work areas? Open plans have downsides, too. They reduce privacy and can increase clutter if not managed well. Many homeowners create zones with rugs, shelves, and lighting to maintain order.
Benefits of open concept layouts include:
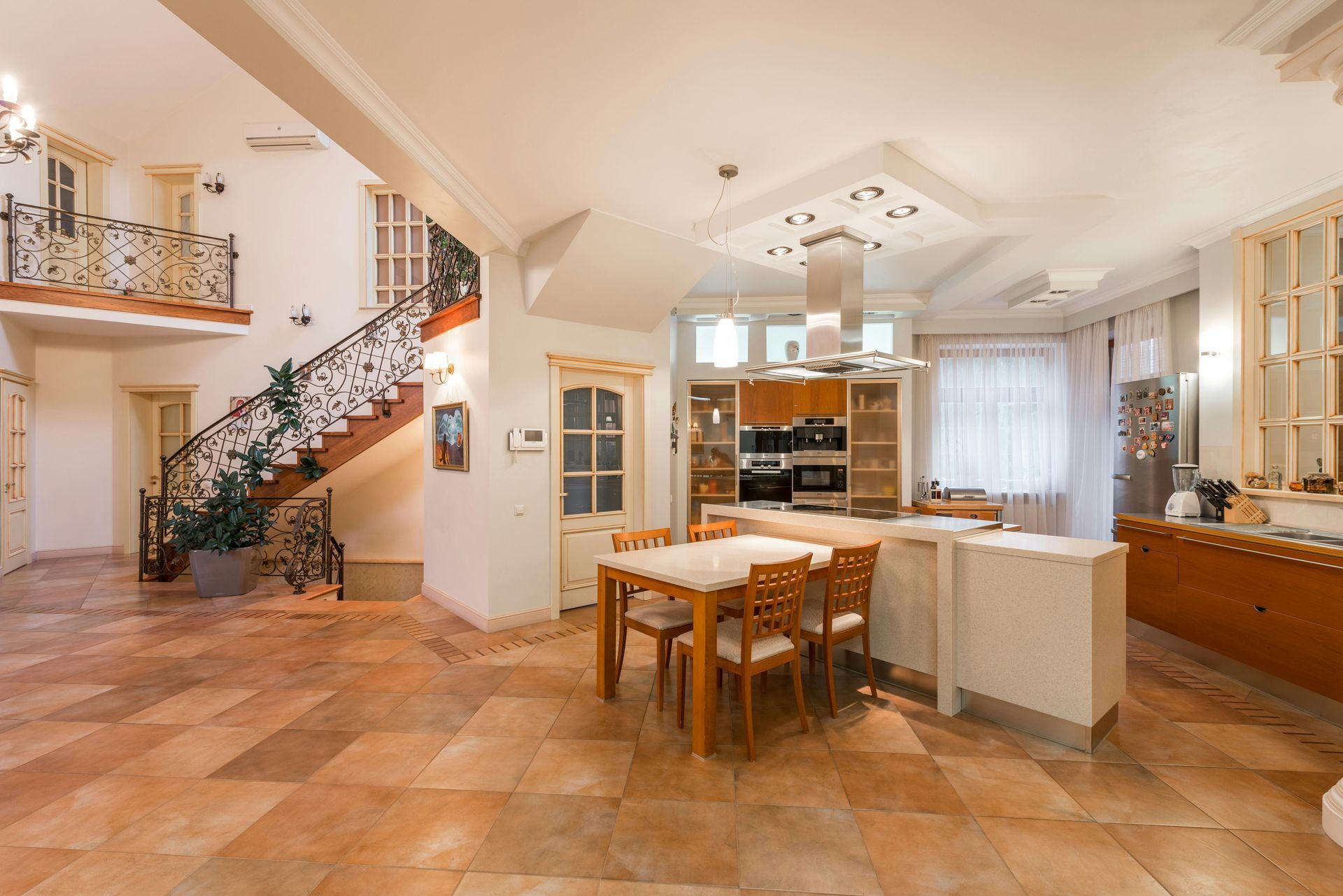
- Better visibility for families with children
- Flexibility for furniture and décor changes
- Easier hosting of guests and parties
Always think about your own habits. Do you want a clear line between work and play?
The Emotional Impact of Layout
The way your home is arranged shapes how you experience it every day. Layout influences focus, comfort, and even your energy levels. Open areas invite gatherings and easy interaction, while smaller, defined spaces create privacy and calm. This balance matters more than many homeowners expect.
Consider how your lifestyle fits into each room. Do you recharge in quiet corners or thrive in lively, shared spaces? Do you work from home, entertain often, or need a place for hobbies? Every answer points to a setup that supports your daily rhythm. Families with kids may prioritize noise control, while professionals often benefit from clear work zones.
Design also carries emotional weight. At first, if you move into a new place, your new home can feel bare and unfamiliar, but thoughtful choices quickly transform it. Placing furniture with purpose, choosing warm lighting, and incorporating favorite colors all add life. Small details—like hanging familiar artwork or setting out treasured keepsakes—make an empty house feel more welcoming from the start.
Above all, let each space reflect you. Position important furniture where it supports your routines, display personal items that carry meaning, and add cozy elements that make you comfortable. These intentional touches help you
settle into your new space, turning it from just a house into a home that feels entirely yours.
The Appeal of Defined Spaces
Defined layouts use walls and doors to separate rooms. Each area has a clear function. Bedrooms stay quiet. Kitchens stay busy. Offices stay private. This setup suits people who need focus or who value organized zones.
But design has evolved. Defined layouts no longer mean closed off and dark. Many builders now create semi-open spaces. Large doorways and glass partitions offer privacy without losing light. Families who work or study at home often prefer this approach. It helps everyone stay productive while still feeling connected.
Think about future buyers, too. Some markets lean toward traditional spaces for value and function. Others want wide open plans. Research your local trends before choosing.
Lifestyle and Family Needs Matter
Your lifestyle drives the best choice, and each factor changes your needs. Here, it helps to think long-term. Smart plans make life easier. Some changes are home improvement decisions you will never regret. For example, adding a home office or an extra bathroom brings daily comfort. It also boosts resale value.
Think about energy use, too. Open spaces may cost more to heat or cool. Defined rooms let you control temperature in smaller areas.
Resale Value and Market Trends
Buyers often view layout as a top factor when shopping for homes. Market demand can shift fast, so stay informed. In some areas, open layouts dominate listings because they feel larger and brighter. In others, defined spaces win because they support privacy and function.
Think about your future. If you plan to sell, research your neighborhood’s demand. A real estate agent can guide you. Trends change, and homes that align with buyer needs often sell faster. That can affect renovation choices, too. Some changes might raise value; others might not.
When weighing open concept vs. defined spaces, consider both your needs and those of future buyers. Look at local listings, visit open houses, and note features that attract attention.

Refresh Your Existing Space To Get Insight
Not every change needs walls down or new rooms built. Sometimes, the best updates are simple.
- Use furniture to define areas in an open plan.
- Try glass panels or screens to add privacy.
- Paint or lighting can change how spaces feel.
Always think creatively. Even small changes can improve function and style. Many homeowners choose to
refresh their home rather than start big renovations. That keeps costs down while still improving comfort.
Open Concept vs. Defined Spaces: What Are You Choosing?
Your home should support how you live now and later. Small tweaks or big changes can improve value and comfort. Think about your lifestyle, family, and goals when deciding between open concept vs. defined spaces. Explore options, visit homes, and ask questions. With planning, your home can match your vision. Whether open or defined, the right layout helps every day feel organized and welcoming. Choose the plan that makes your space work, and enjoy the results with confidence.



