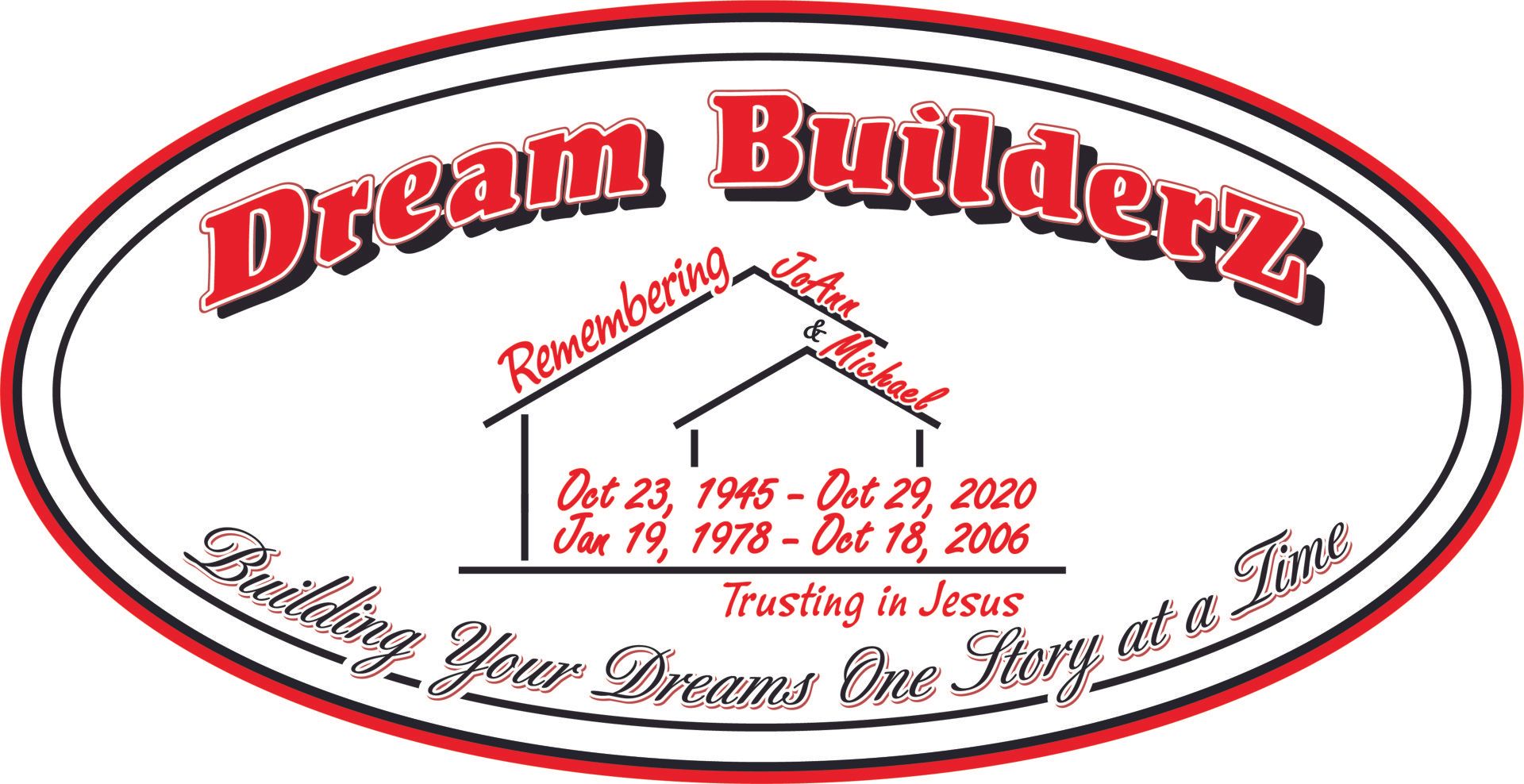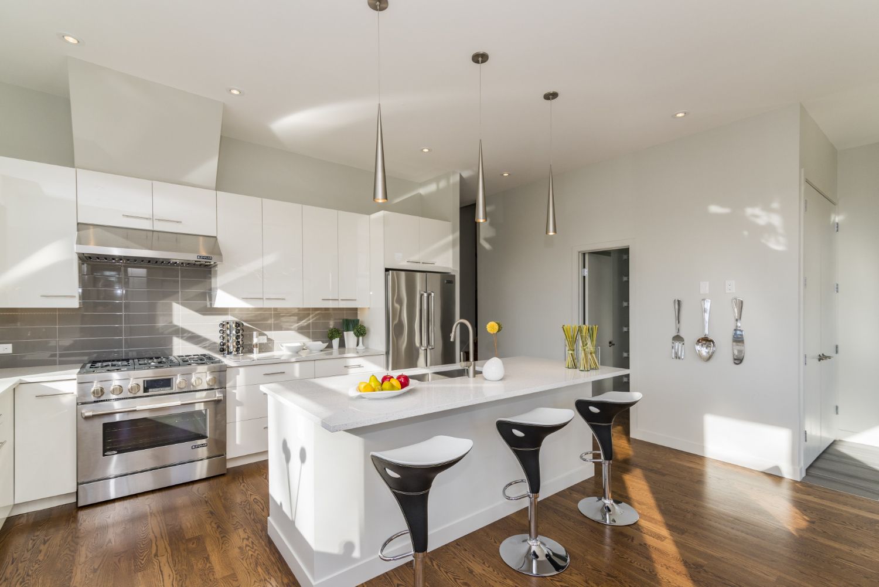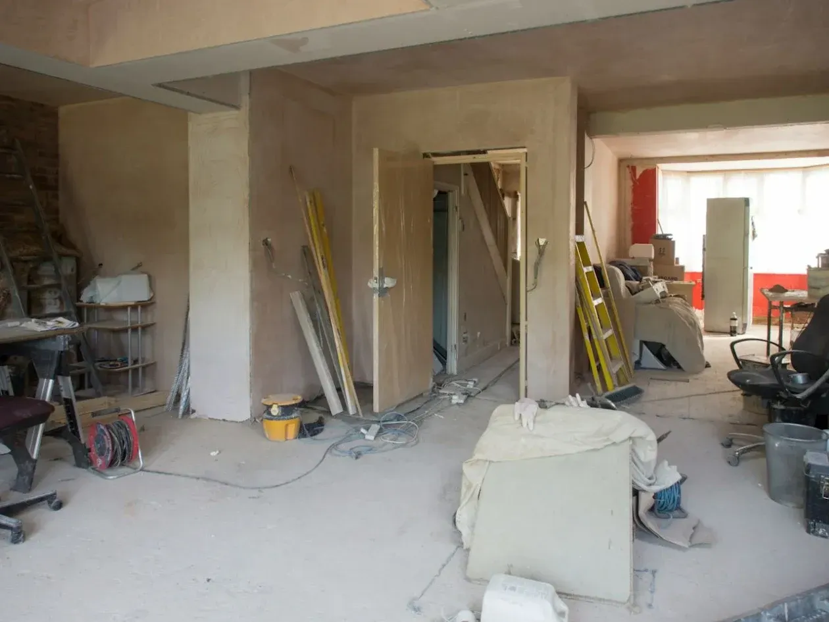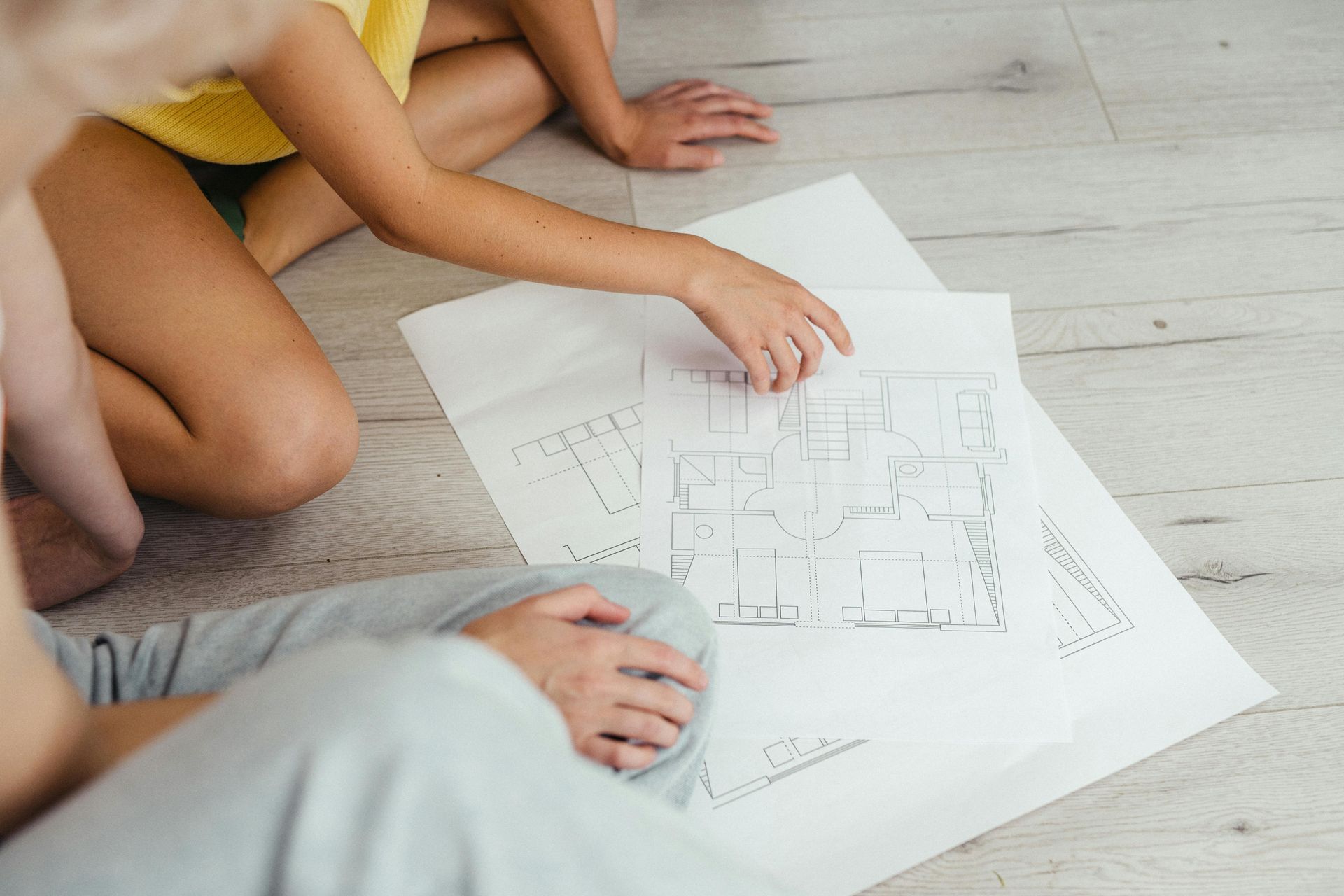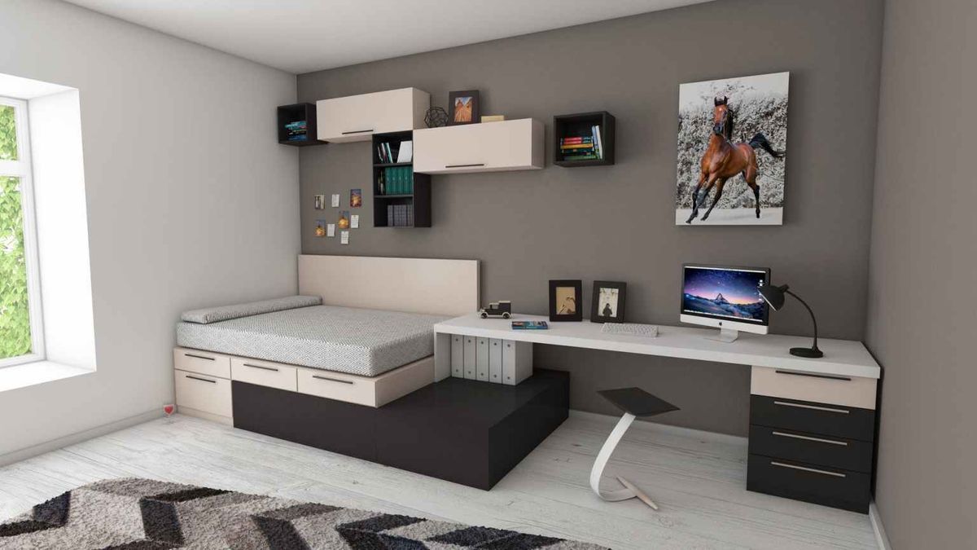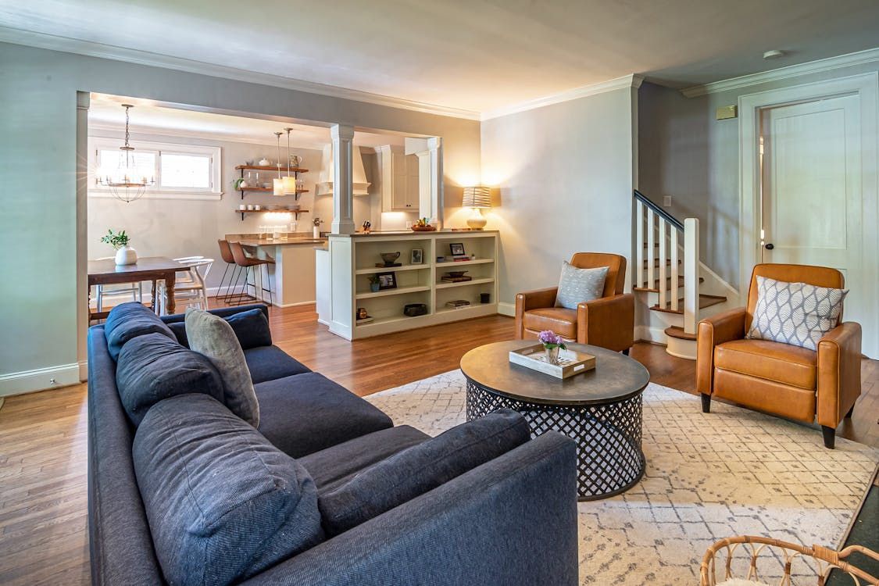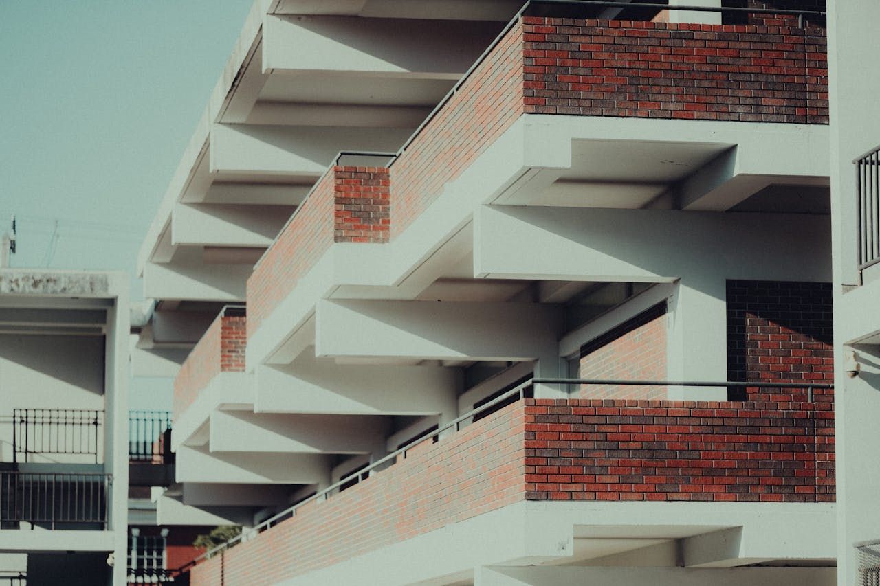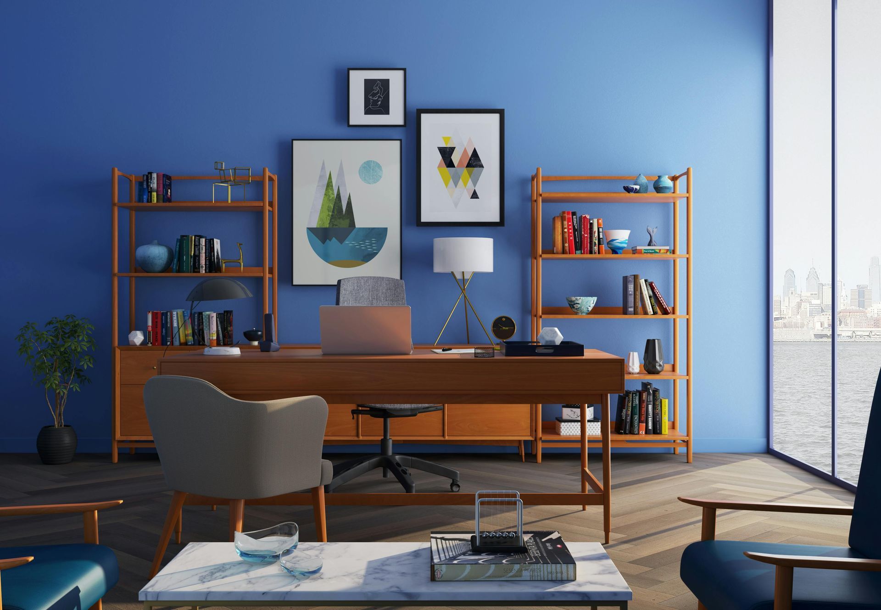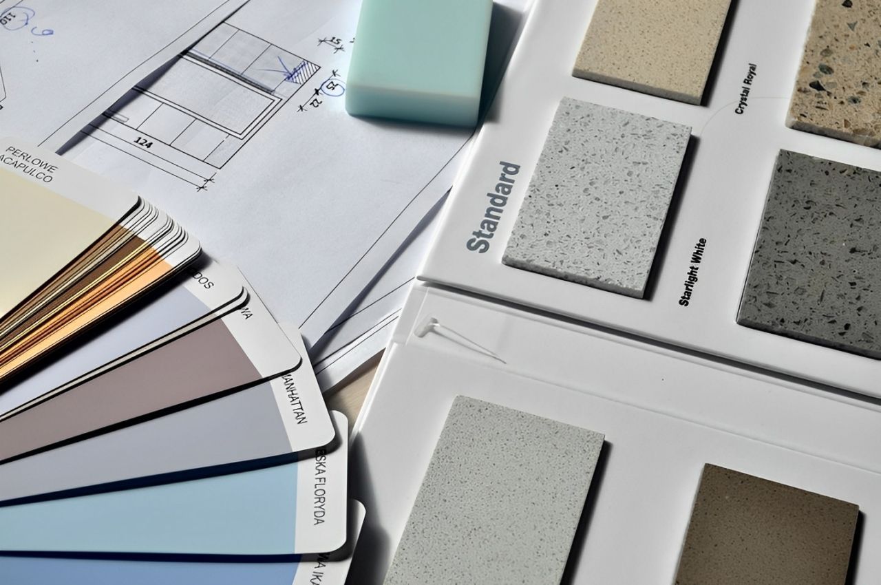Planning a Kitchen Remodel in Your New Home: Balancing Aesthetics and Functionality
Remodeling your kitchen is an exciting step toward making your new house feel like home. It’s a chance to create a space that suits your style and daily needs. However, when planning a kitchen remodel in your new home, it’s important to focus on aesthetics and functionality. You want a kitchen that looks great and works well for your lifestyle. Fortunately, with careful planning, you can design a space that feels welcoming, practical, and uniquely yours. Let’s look at how to make the most of this opportunity.
Start with a Clear Vision
Starting with a clear vision helps you set the foundation for a successful kitchen remodel. First, consider the theme you want, such as modern, rustic, or minimalist. Consider how the kitchen design connects with the rest of your home to keep the style consistent.
It’s also helpful to consider how you will use your kitchen—whether it’s primarily for cooking, entertaining, or both. Gathering inspiration from online galleries or magazines can give you ideas to build on. Creating a mood board with colors, textures, and materials can also help you stay organized and focused.
In addition, sketching a basic layout will help you visualize how the space will look and function. Consider improvements like adding more storage, upgrading to energy-efficient appliances, or installing durable countertops, as they are
decisions you’ll never regret. These steps keep your design practical and aligned with your goals.
Establish a Realistic Budget
Establishing a realistic budget helps you manage costs and avoid surprises during kitchen remodeling. Start by breaking down expenses into materials, labor, and appliances. Don’t forget to leave room for unexpected costs, like replacing outdated wiring or plumbing. Also, prioritize features that add long-term value to your home, such as quality countertops, modern cabinets, and energy-efficient appliances. To keep your budget on track, follow these steps:
- Compare prices for materials to find durable and affordable options.
- Decide where to splurge, like on a reliable range or a timeless backsplash.
- Plan for smaller upgrades, like stylish hardware or updated lighting.
- Set aside a contingency fund for unexpected costs.
- Research financing options if your budget feels tight.
Design for Functionality First
Planning a kitchen remodel for functionality helps make daily tasks easier and more enjoyable. Start by designing an efficient layout, like the work triangle that connects the sink, stove, and refrigerator. Focus on making the major surfaces, like countertops and prep areas, functional by leaving enough space to work comfortably.
Proper storage is also key when organizing your new kitchen. Arrange everyday items so they are easy to reach, and find a safe place for pieces you only use on special occasions, like holiday dishes.
At the same time, don’t overlook practical details like adequate lighting, ventilation, and durable materials that withstand daily use. These choices create a kitchen that looks great and works well.
Choose Aesthetic Elements That Reflect Your Style
Choosing aesthetic elements that match your style helps personalize your kitchen and make it more inviting. Start by focusing on key design features like cabinets, backsplashes, and flooring. For example, a bold backsplash can become the room's centerpiece, while natural wood tones add warmth and character.
When selecting colors and textures, balance current trends with timeless options to keep your kitchen appealing for years. In addition, mix and match materials to add depth, such as pairing sleek countertops with textured tiles. Lighting fixtures, like pendant lights, can also enhance the space while tying the design together. These details help create a kitchen that reflects your taste and feels uniquely yours.
Plan for a Smooth Remodeling Process
Planning helps keep your remodeling process smooth and organized. Start by creating a detailed timeline that outlines each phase, from demolition to installation and final touches. Staying organized during the project can reduce stress and prevent delays. Use these steps to keep everything on track:
- Communicate regularly with your contractor: Schedule check-ins to review progress, discuss challenges, and confirm upcoming tasks.
- Order materials early: Purchase items like cabinets, tiles, and appliances well in advance to avoid backorder delays.
- Set up a temporary kitchen: Use a spare room or corner to arrange essentials like a microwave, portable cooktop, and mini-fridge for basic meal prep.
- Create a checklist: Include tasks like finalizing designs, scheduling inspections, and reviewing work after each stage. Break it down into weekly goals.
- Plan for clean-up needs: Arrange for a dumpster or regular debris pickup to keep the workspace and surrounding areas tidy.
- Prepare for unexpected delays: Build flexibility into your timeline for unplanned issues like weather, material shortages, or design adjustments.
- Protect other areas of your home: Use plastic sheeting or tarps to keep dust from spreading to other rooms.
- Document progress: Take photos or videos of the work at key stages to track progress and have records for future reference.
Create the Kitchen You’ll Love
Planning a kitchen remodel in your new home doesn’t have to feel overwhelming. By balancing functionality with style, setting a clear budget, and working with professionals, you can create a space that meets your needs and reflects your personality. Take it step by step, and you’ll enjoy the results for many years.
