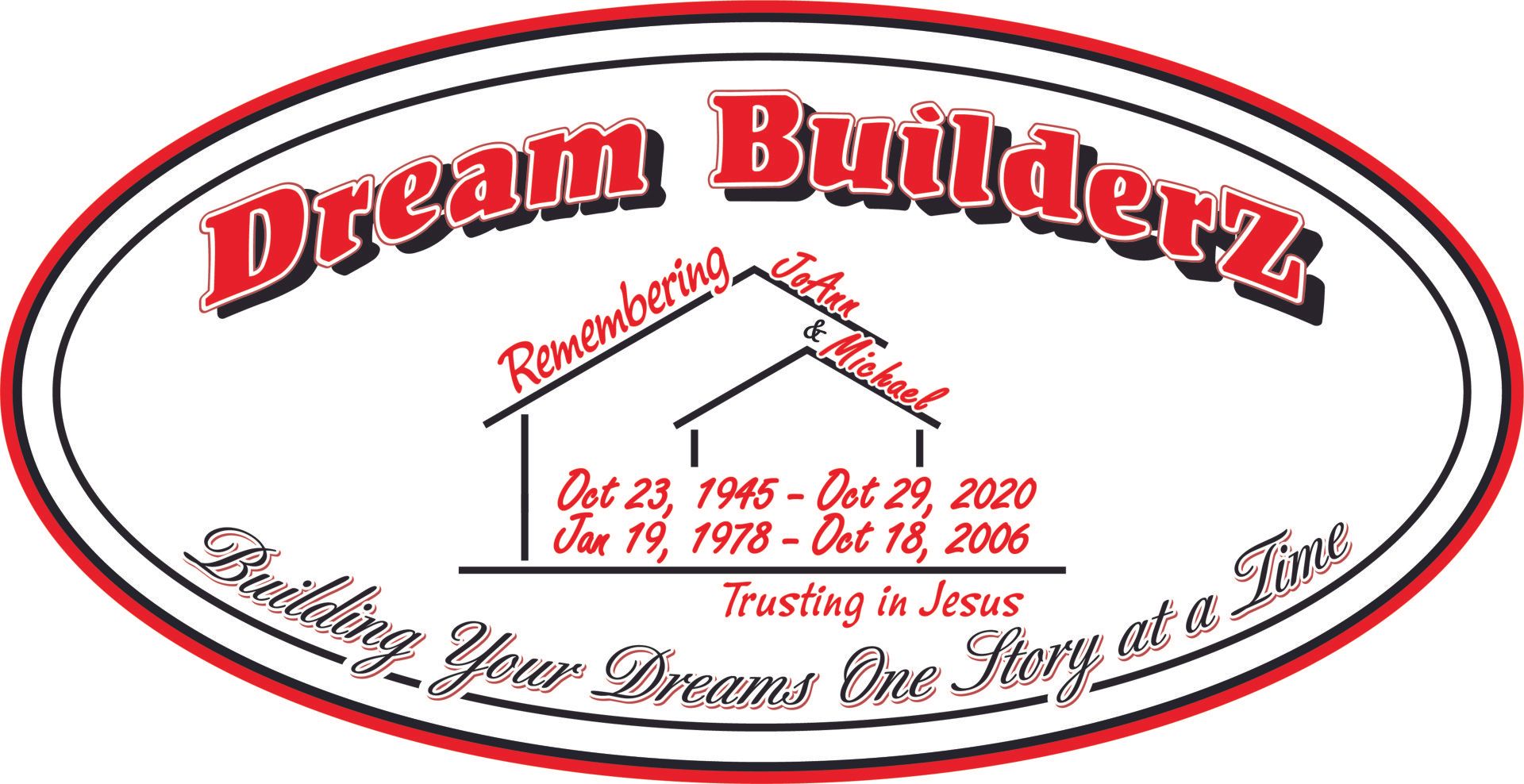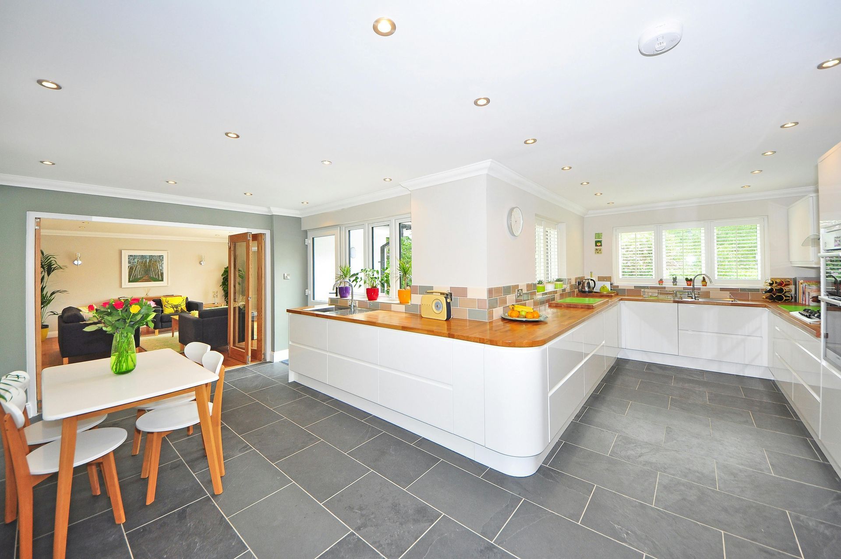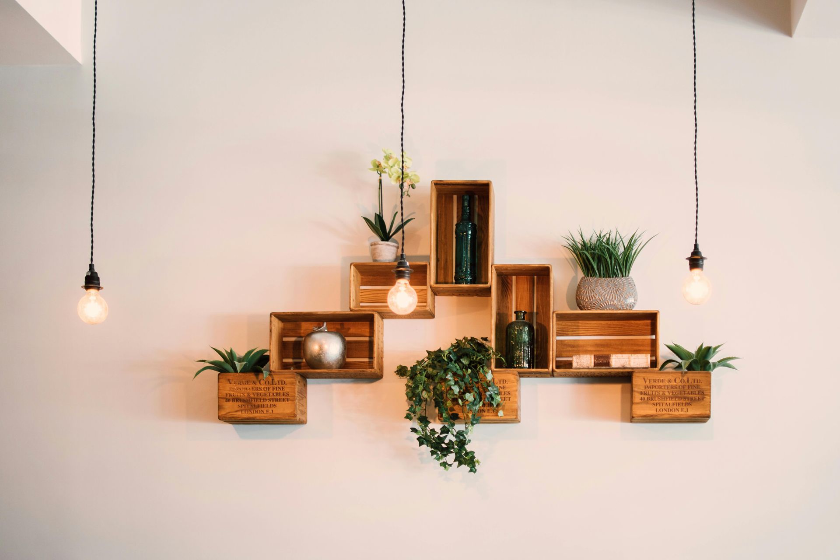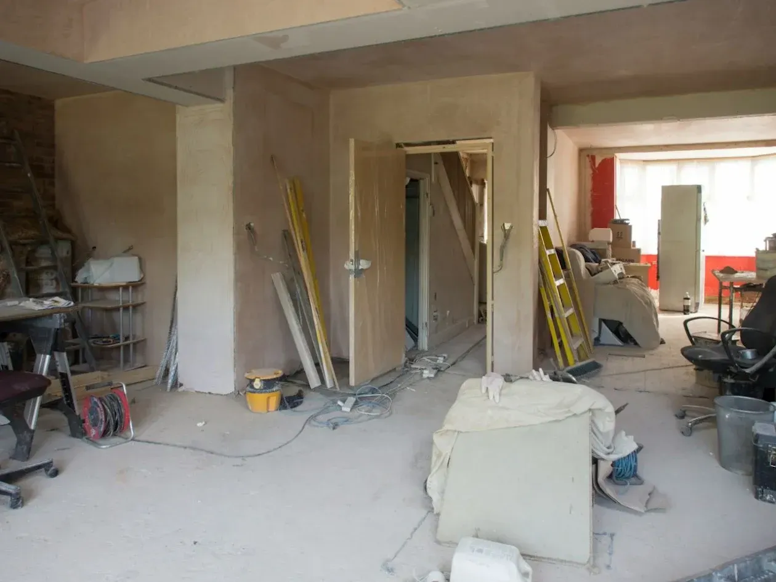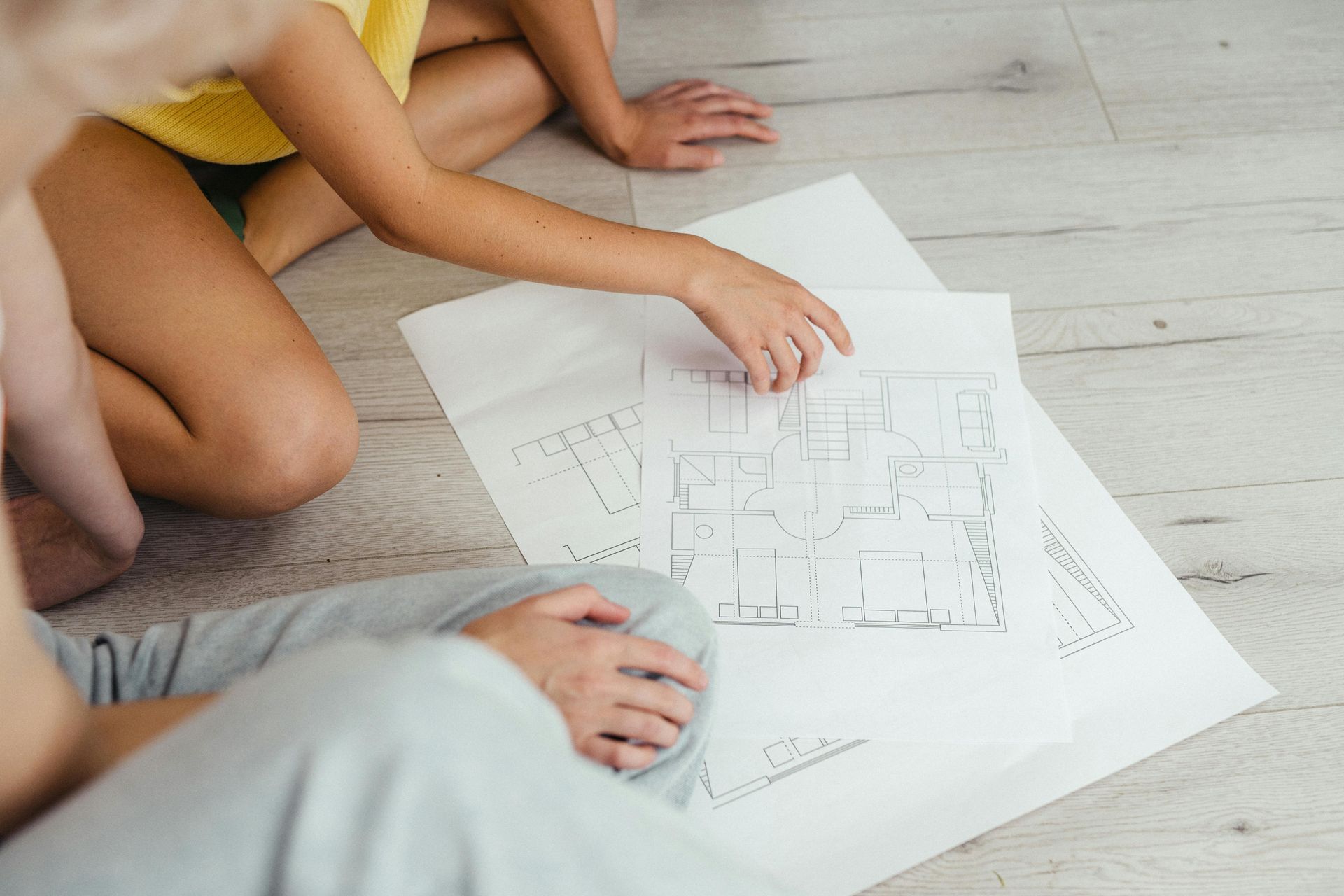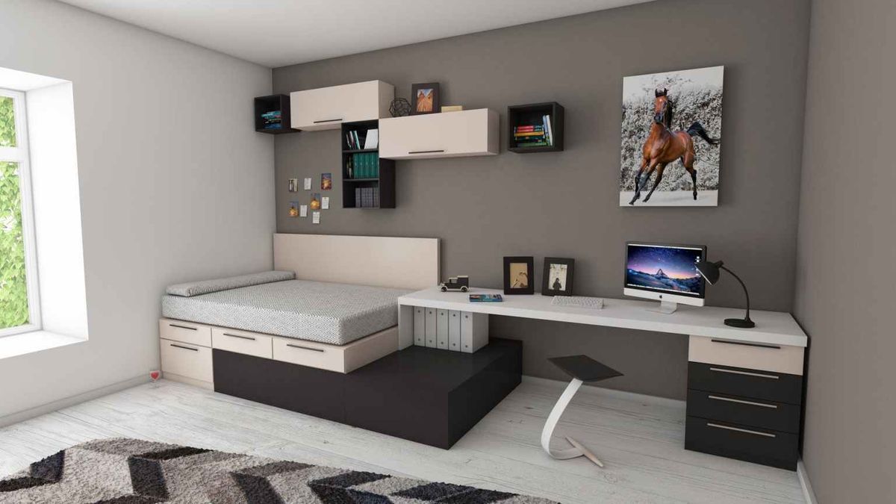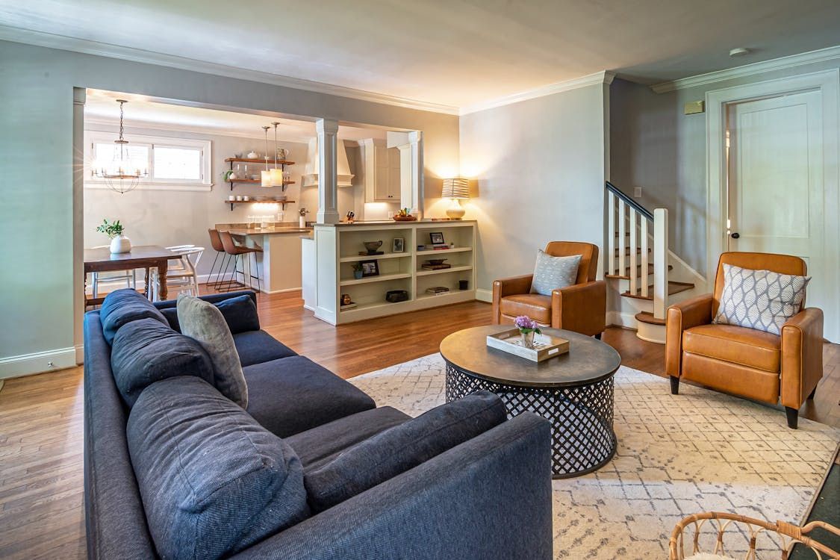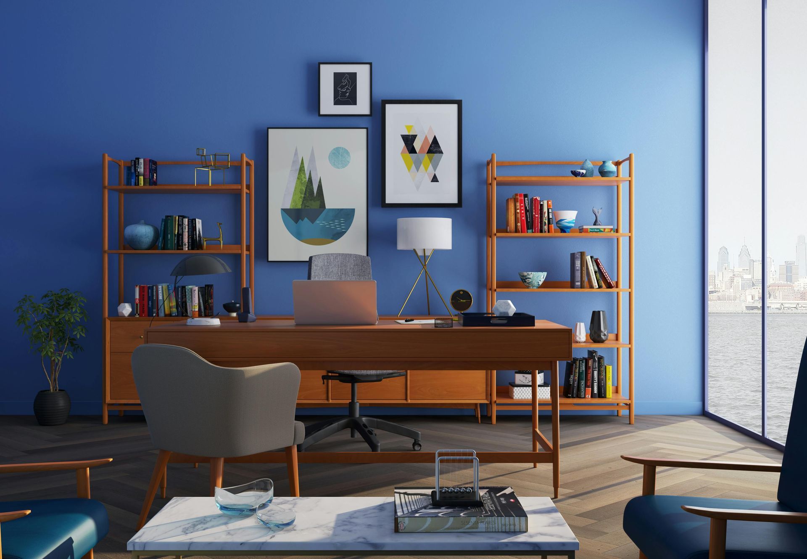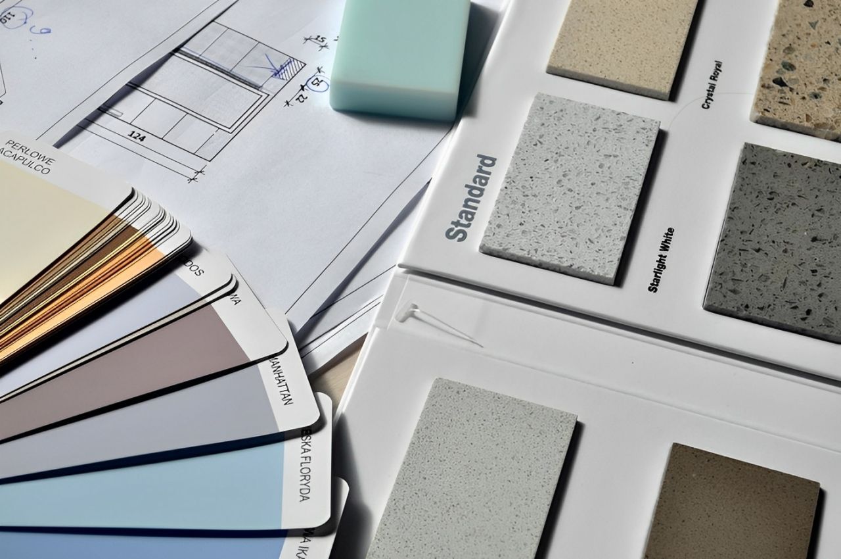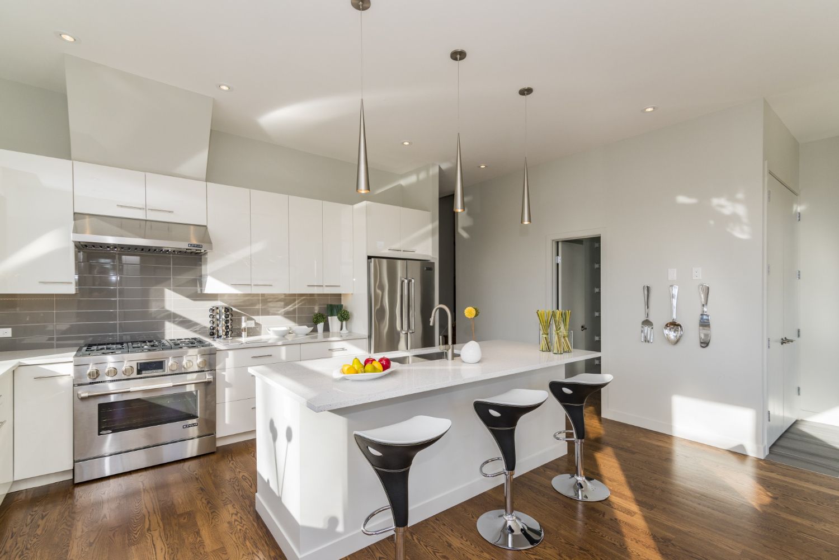Designing Spaces for Multi-Generational Housing
In recent years, multi-generational living has emerged as a prevalent housing trend driven by economic, cultural, and social factors. This lifestyle choice involves multiple generations, such as grandparents, parents, and children, living under one roof. Designing spaces to accommodate the diverse needs of these varying age groups is needed for nurturing harmonious living environments. From functional layouts that balance communal activities with individual retreats to flexible furniture solutions that adapt to changing needs, thoughtful space design plays a pivotal role. They allow you to create an inclusive, functional, and comfortable home that caters to the unique requirements of all family members. So, let's explore practical tips and strategies for designing spaces for multi-generational housing!
Understanding Multi-Generational Living
The surge in multi-generational households reflects a societal shift towards shared living arrangements, influenced by cultural traditions, economic realities, and changing family dynamics. According to recent studies, the number of homes accommodating multiple generations has steadily increased, prompting a reevaluation of traditional notions of family and home.
So, understanding the nuances of multi-generational living is crucial for designing spaces that promote cohesion and well-being across different age groups. Moreover, embracing this trend can lead to
home improvements with high ROI, as it enhances property value and market appeal by catering to a broader demographic.
Functional Layouts for Shared Living
Crafting functional layouts is pivotal when designing spaces for multi-generational housing. Seamless integration of communal spaces and private retreats is essential for harmony. Open-concept designs encourage interaction among family members during shared activities like meals and gatherings. At the same time, they allow for flexibility in furniture arrangement to accommodate diverse needs.
However, it's equally important to incorporate designated areas for privacy and solitude. These spaces should provide individuals with personal space to unwind and recharge. By striking a balance between communal and private zones, homeowners can create environments that cater to both collective bonding and individual relaxation. Embracing this approach enhances the home's functionality and fosters a sense of belonging and autonomy for each family member.
Flexible Furniture Solutions
Investing in flexible furniture solutions in multi-generational homes enables you to adapt to evolving needs and maximize space utilization. Modular and adjustable pieces allow for seamless transitions between different activities and layouts, catering to the preferences of various family members. Multipurpose furniture serves a dual function, optimizing limited space while offering versatility in functionality.
Here are some of the most popular flexible furniture solutions:
- Modular sofas with adjustable configurations
- Folding tables and chairs for easy storage
- Murphy beds that transform into desks or shelving units
- Ottoman with hidden storage compartments
- Convertible dining tables that extend or collapse as needed
Storage
Prioritizing storage solutions helps declutter common areas and maintain an organized living environment, ensuring ample room for essential belongings. Remember,
you'll never regret having extra storage space, as it promotes tidiness and facilitates efficient organization and easy access to items. These flexible furniture solutions allow you to create adaptable living spaces that accommodate the dynamic lifestyle of multi-generational households, enhancing comfort and convenience for everyone.
Universal Design Principles
Universal design principles provide accessibility, safety, and inclusivity for individuals of all ages and abilities. By integrating features such as wide doorways, grab bars, and lever handles, homes become more accommodating to diverse mobility levels, promoting independence and autonomy. Adapting spaces with age-in-place considerations allows occupants to comfortably reside in their homes as they age. Plus, they minimize the need for costly modifications in the future.
Embracing these universal design principles enhances the functionality and comfort of the home and fosters a sense of belonging and empowerment for every family member. Prioritizing these features creates living environments that promote well-being and dignity, reflecting the values of multi-generational living.
Creating Generational Zones
Establishing generational zones is important when designing spaces for multi-generational housing to promote harmony and cohesion within the home. Designating specific areas for children's play, adult relaxation, and senior comfort guarantees every family member has a space tailored to their lifestyle and interests.
Whether transforming a spare bedroom into a nursery, renovating your basement into a cozy entertainment area, or incorporating outdoor spaces for intergenerational activities, creating distinct zones fosters a sense of belonging and autonomy for all occupants. This approach enables you to cultivate an environment where each generation feels valued and respected. As a result, you enhance the overall quality of life in multi-generational households.
Natural Light and Green Spaces
Embracing natural light and integrating green spaces into multi-generational homes promotes well-being and connectivity with the environment. Maximizing sunlight exposure through strategically placed windows and skylights not only enhances the aesthetic appeal of the space but also contributes to mood regulation and vitamin D synthesis, benefiting occupants of all ages.
Incorporating indoor plants and outdoor gardens creates opportunities for relaxation, recreation, and connection with nature. In addition, it fosters a sense of tranquility and rejuvenation within the home. Whether it's a small balcony garden or a spacious backyard oasis, green spaces provide a sanctuary for family members to unwind, socialize, and engage in outdoor activities together. Households with a lot of natural light and greenery prioritize health, happiness, and sustainability.
Technology Integration for Convenience
Integrating technology into multi-generational homes enhances convenience and connectivity. It ensures that living spaces are equipped to meet the evolving needs of occupants and design for the future.
Smart home features include voice-activated assistants, programmable thermostats, remote-controlled lighting systems, and more. These features streamline daily tasks and improve energy efficiency, catering to the preferences of tech-savvy family members. Additionally, assistive devices and monitoring systems enhance safety and security, providing peace of mind for older adults and parents alike.
Achieving Harmony in Multi-Generational Housing
Designing spaces for multi-generational housing requires thoughtful consideration of diverse needs and preferences. By embracing universal design principles, creating generational zones, and integrating natural light and green spaces, homeowners can foster harmony and connectivity within the home. Incorporating flexible furniture solutions and technology integration ensures convenience and adaptability for every generation, enriching the multi-generational living experience.
